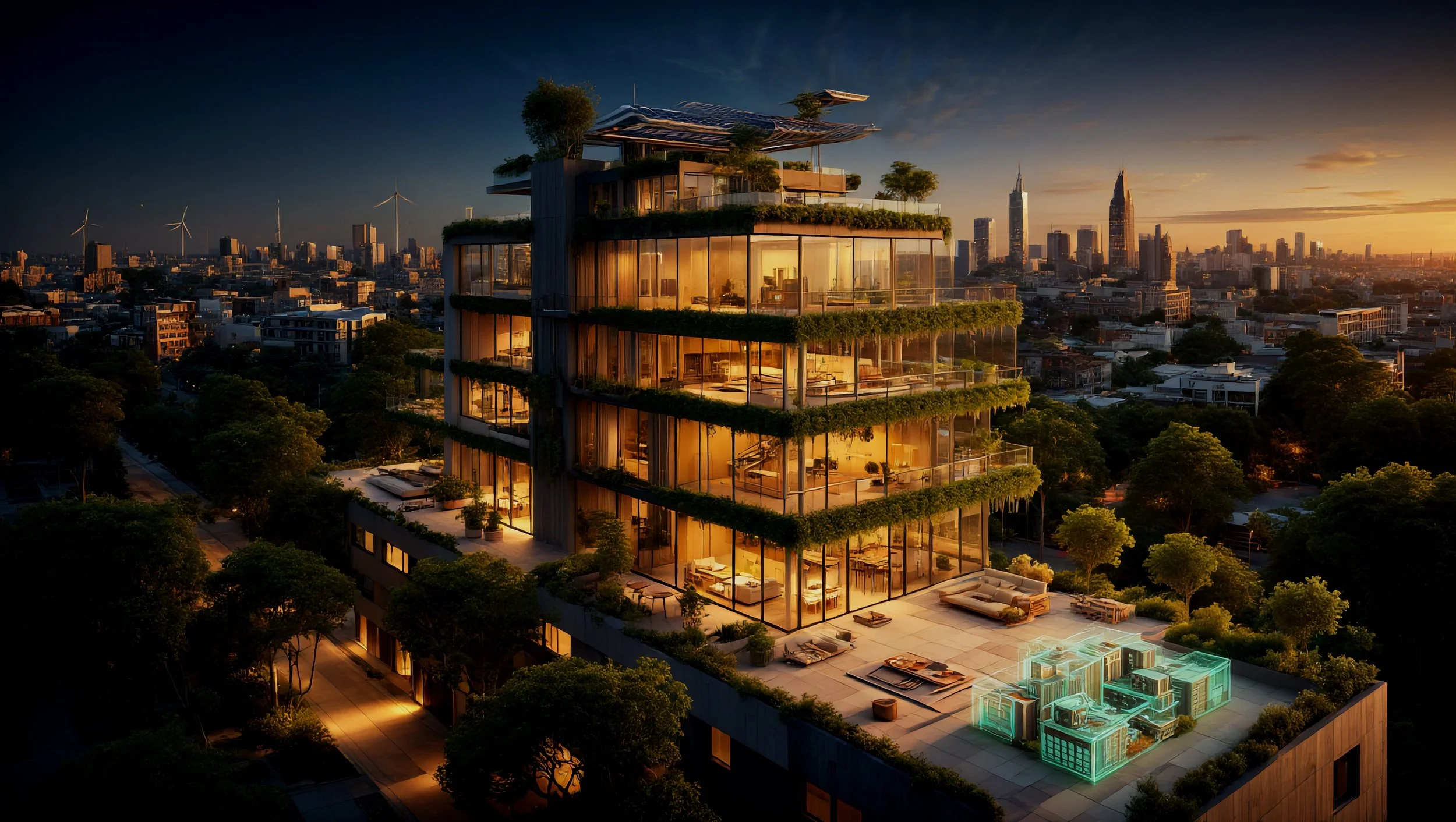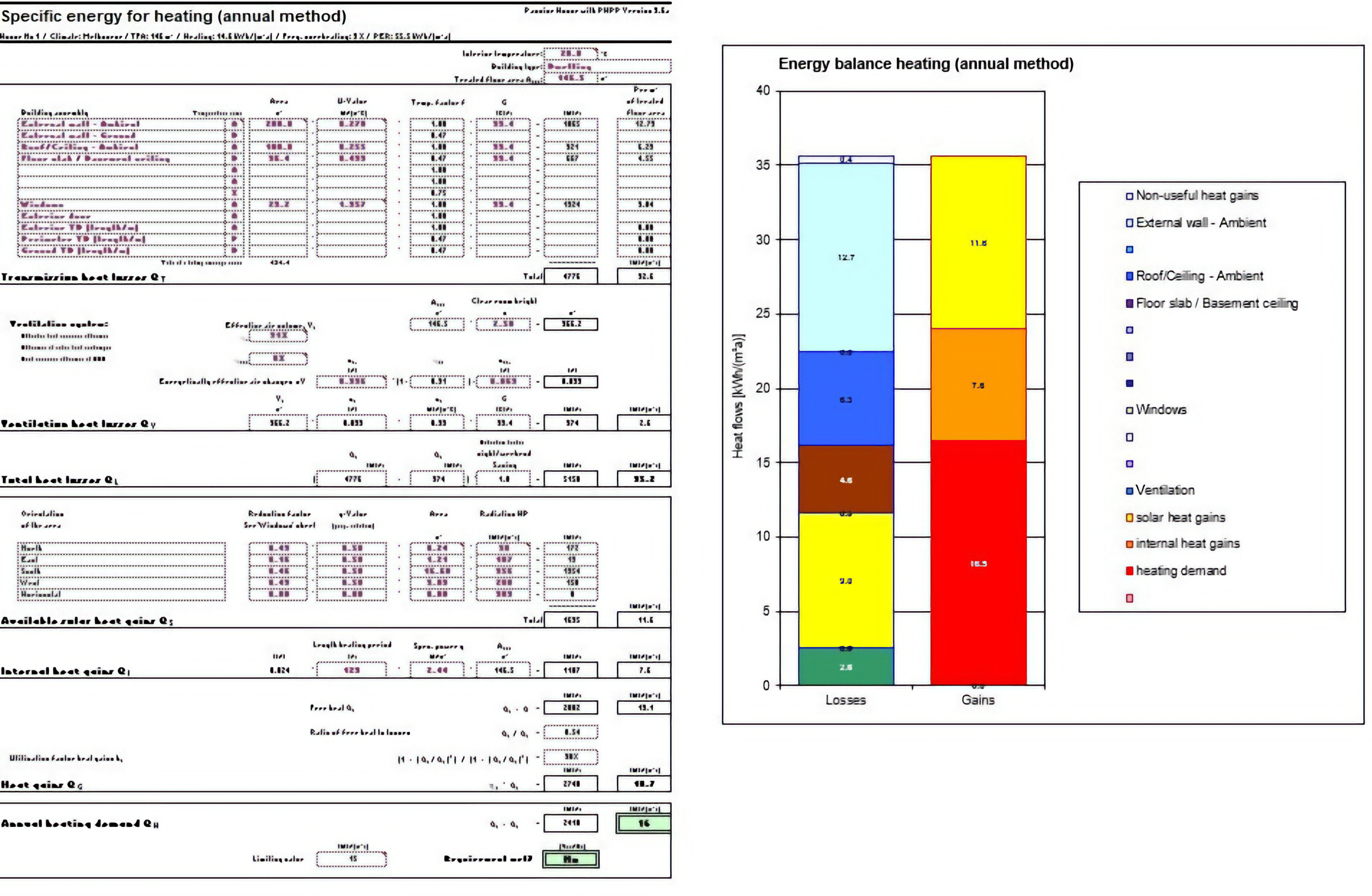
ARCHITECTURE THAT PERFORMS: FOR PEOPLE, PLANET & PLACE
From compact homes to complex precincts, we design with purpose, care, and performance in mind. Every scale, every budget, every vision - our team brings it to life with architectural precision.
A Holistic Approach Rooted in Research and Local Knowledge
We bring architecture, urban planning, and sustainability under one roof. Our work is grounded in decades of hands-on experience with local councils, communities, and developers across residential, commercial, and civic sectors. Whether it’s transforming a single home or delivering complex infrastructure, we tailor every solution to achieve long-term, meaningful impact.
Small Projects, Big Dreams
Whether you’re imagining a tiny house, a high-end compact home, or a small-scale renovation, our team delivers design excellence at any scale. We offer concept-to-completion support, passive house expertise, tailored interiors, and heritage-sensitive design.
Every project is treated with care, precision, and architectural integrity - regardless of size or budget.
Complex Projects with Clarity and Vision
With over 30 years of international expertise, we lead medium to large-scale developments from feasibility through to final handover. From luxury penthouses and mixed-use masterplans to commercial towers and childcare centers - we deliver high-performance architecture with a focus on efficiency, sustainability, and value creation.
Our multidisciplinary team manages every phase: planning approvals, BIM, consultant coordination, tendering, and construction oversight.
Urban Design & Master Planning
Master planning & Urban Design for subdivisions
Master planning & Urban Design for urban precincts
Incorporation of Circular Economy principles in Precinct Planning
Place based Design, Planning & Development
Passive House Certification
BASIX Certification
NatHERS Certification
Building Energy Efficiency
Site feasibility (opportunities & constraints) for residential developments
Basic Due Dilligence
Property portfolio review & advice





