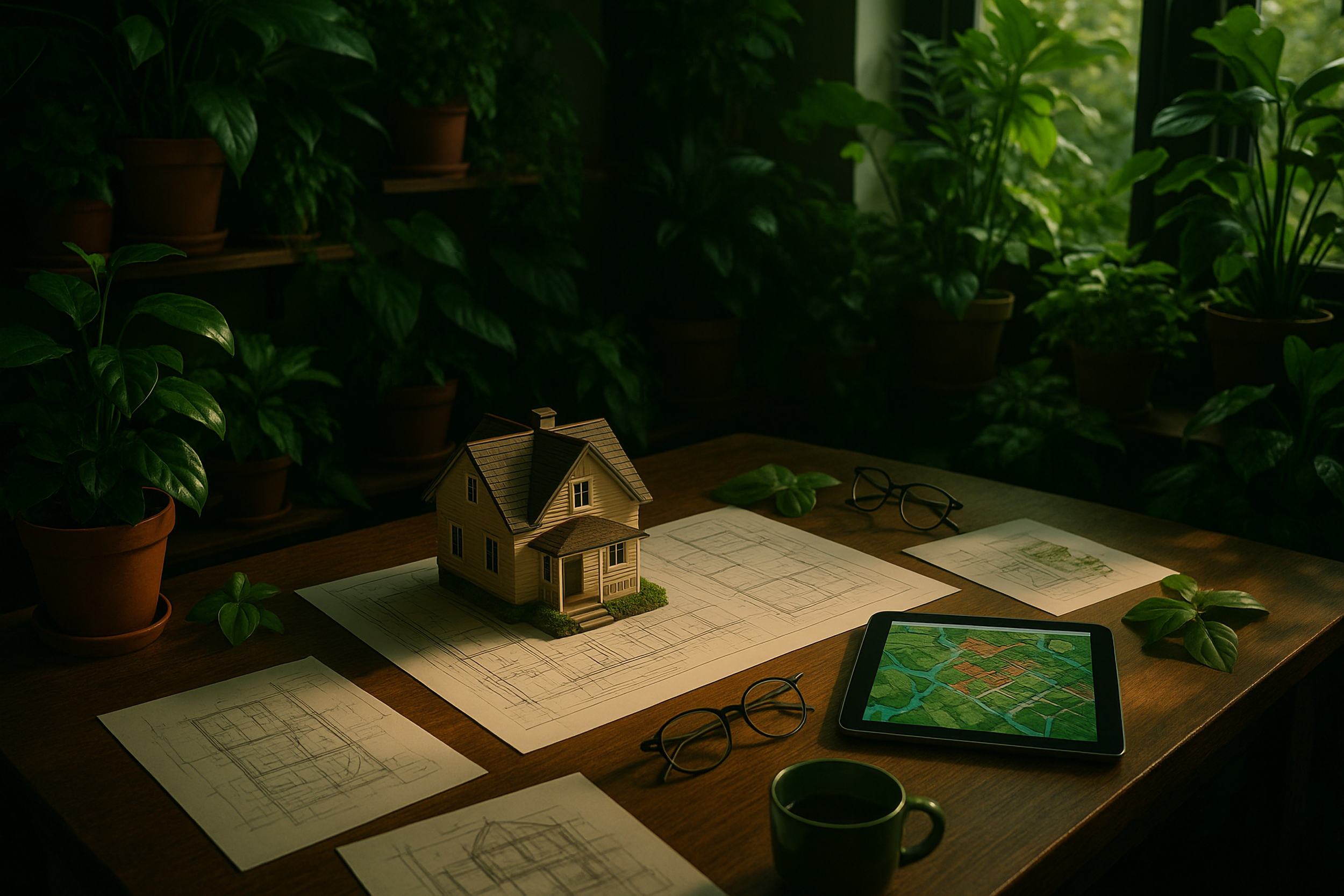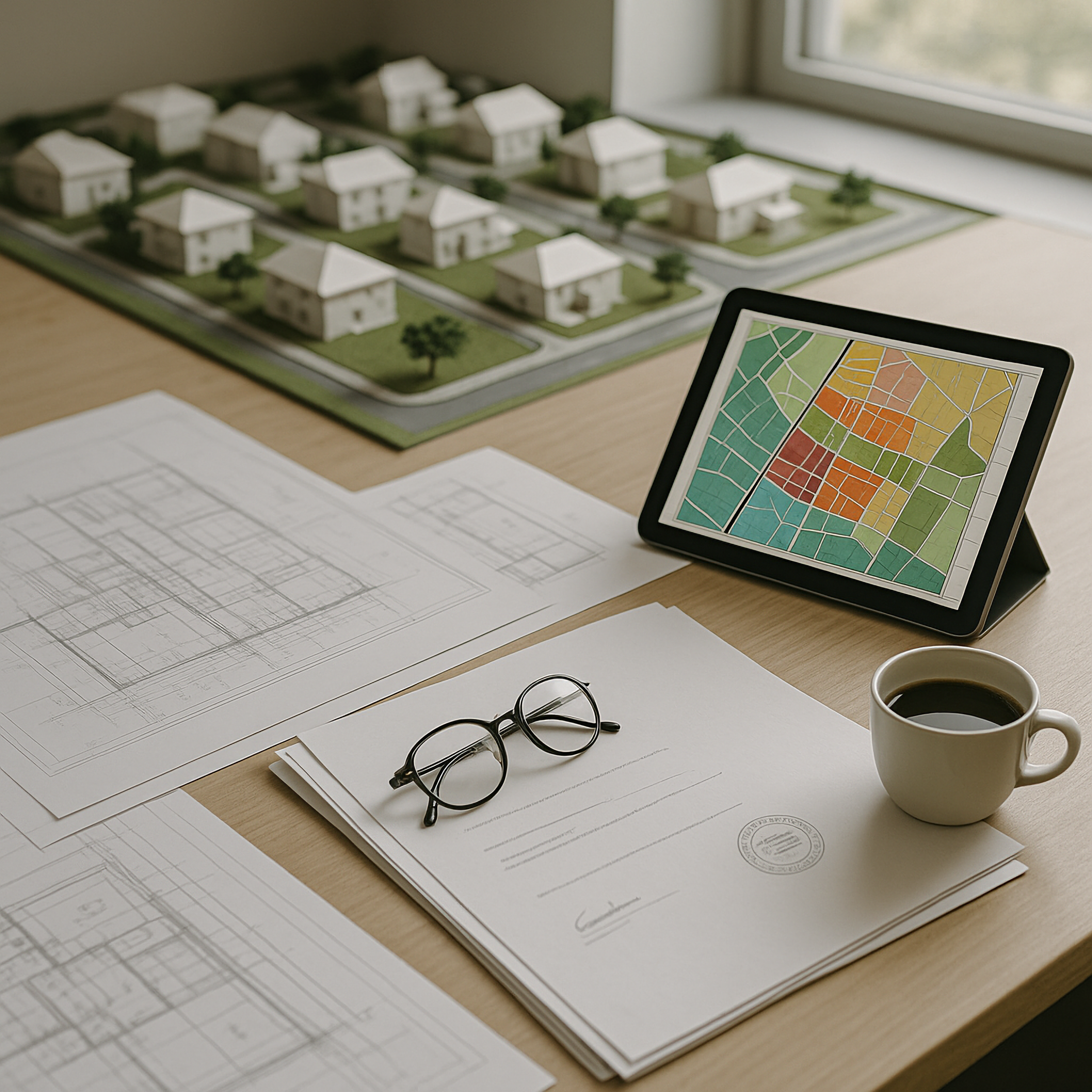
PLANNING
Insightful Strategies. Evidence-Based Outcomes. Planning that Brings Visions to Life.
At DESIM, we plan with purpose. With over two decades of successful planning projects across NSW and ACT, our work spans local and state levels, covering everything from heritage conservation to regional urban strategies. Whether it’s a single lot or a city-wide vision, we provide tailored, expert-driven solutions grounded in deep legislative knowledge, design thinking, and an unwavering focus on sustainability.
Statement of Environmental Effects (SEE)
Environmental Impact Statements (EIS)
Heritage Impact Statements (HIS)
Objection Letters for Proposed Developments
Rezoning Applications
Peer Review of Development Applications
Development Applications
Regional & District Plans
Local Strategic Planning Statements (LSPS)
Precinct Planning & Masterplans
Peer Review of Strategic Planning Studies
Policy Research & Development
Strategic Planning
SEPPs, LEPs, DCPs: Preparation & Amendments
Interpretation of Planning Controls & VPAs
Statutory Advice & Legislative Review
Development of Planning Instruments
Site Due Diligence & Legal Framework Advice
Planning Proposal Preparation
Statutory Planning & Advice
Urban Design & Master Planning
Master planning & Urban Design for subdivisions
Master planning & Urban Design for urban precincts
Incorporation of Circular Economy principles in Precinct Planning
Place based Design, Planning & Development
Participatory Planning
Facilitating collaboration with Industry & Research
Advising to community groups
Advocating for community causes
Education, Tutoring, Mentoring
Community Engagement
Planning in Action
Pulse of Greater Sydney 2020
Our team supported GSC in measuring the implementation of the Metropolis of Three Cities plan. The Pulse tracks progress on connectivity, productivity, and liveability goals.
Greater Sydney Commission LSPS Assurance
DESIM played a key advisory role in the 2019–20 review of Local Strategic Planning Statements (LSPS) for the Greater Sydney Commission. LSPSs outline the 20-year vision for local government areas and guide LEP updates.
Heritage & Peer Reviews
DESIM regularly provides expert peer reviews for planning proposals and advises on conservation strategies for heritage-listed properties.
Back to the Future ~
Reviving a Century Old Vision
DESIM has been deeply involved in the North Arm Cove Initiative; a bold proposal to honour and revive Walter Burley Griffin’s lost city vision. Architect Tatjana Djuric-Simovic described it as “a subdivision that is not a grid, that follows the topography, but there are no houses. It looks like a lost Mayan city.”
The initiative received international recognition at a UK conference for its innovative approach. Our ongoing work focuses on sustainable zoning strategies and community-led living lab research.
We prioritise affordability and community benefit in every stage of the planning process. Our network of specialists works collaboratively to ensure satisfaction with every outcome, no matter the complexity or scale.
“Tell us what your problem is, and we can advise on tailor-made solutions.”

Let’s Build the Future Together
From policy research to development applications, from one lot to a new district-DESIM delivers clarity and excellence in planning. Reach out to our team for a personalised consultation.









