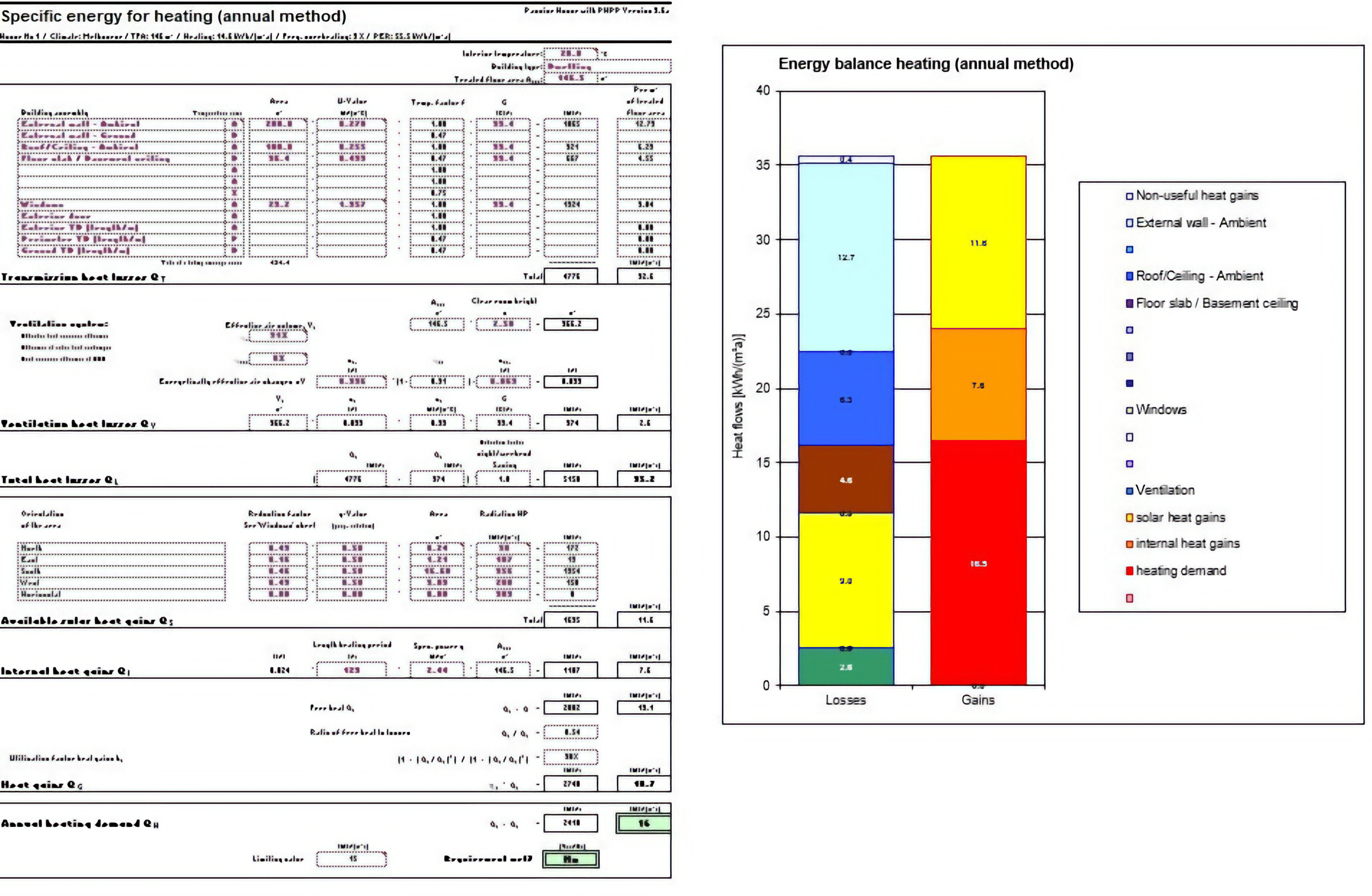
RESEARCH & DEVELOPMENT
Whether rethinking the past or prototyping tomorrow’s cities, our research is grounded in sustainability, inclusivity, and performance. Here’s how we’re exploring the future of architecture - one idea, one place, one project at a time.
Heritage
At DESIM, we believe that heritage is more than preservation. It’s a resource for learning. By studying Australia’s architectural legacy, we uncover both successful design approaches and lessons from past missteps. This knowledge informs how we plan, design, and build with greater cultural and environmental awareness.
Researching the Past to Shape Better Futures

Sustainability Research Centre (SRCe) - Living Lab
In partnership with the North Arm Cove community, SRCe is a living lab rooted in the original 1918 vision of Walter Burley Griffin - reimagined for a sustainable future.
This initiative explores circular economy principles, participatory governance, and innovative planning models to co-create a resilient, net-zero community. Through research, collaboration, and real-world prototyping, SRCe is reshaping how we plan, build, and live.
Circular Economy
Designing for Reuse, Efficiency & Long-Term Value
At DESIM, we apply circular economy principles across planning and design, ensuring resources are used wisely, waste is designed out, and buildings are made to last. Our focus is on creating systems that support sustainability through reuse, adaptability, and low-impact construction.
We’ve contributed to real-world applications of these principles, including our advisory role in the North Arm Cove Initiative and the “Back to the Future” student competition, both exploring net-zero, community-driven models for future development.
Energy Efficiency: Recycling Energy
Passive House principles in heritage-sensitive urban design
At DESIM, energy efficiency isn’t an afterthought, it’s foundational. Our work on the Serbian Consulate in Woollahra, Sydney, showcases how Passive House standards can be embedded even in complex heritage projects. With 100% of operational energy generated on-site through solar, and heating/cooling demand reduced to less than 25% of conventional use, this net-zero diplomatic mission sets a benchmark in sustainable design.
The project reuses existing materials, employs CLT and SIP technologies, and blends Serbian architectural elements with Sydney’s iconic terrace style, all while ensuring optimum comfort, filtered fresh air, and independence from the power grid.
Digital Twins: Planning Through Simulation
A key approach to sustainable planning is simulating the long-term performance of urban environments. DESIM’s early work in this space began with the creation of URBIS, a digital twin model developed within AutoCAD for central New Belgrade.
URBIS enabled planners to simulate physical structure, density, land use, and infrastructure across various urban design scenarios. It allowed for quantitative analysis, visual feedback, and even AI-driven evaluation of development proposals - decades ahead of its time.
This tool was used to remodel New Belgrade under different planning typologies (e.g., “Corbu,” “Manhattan,” and “Urban Block”) and measure their environmental, spatial, and social outcomes.
The insight: better cities begin with better simulations.



