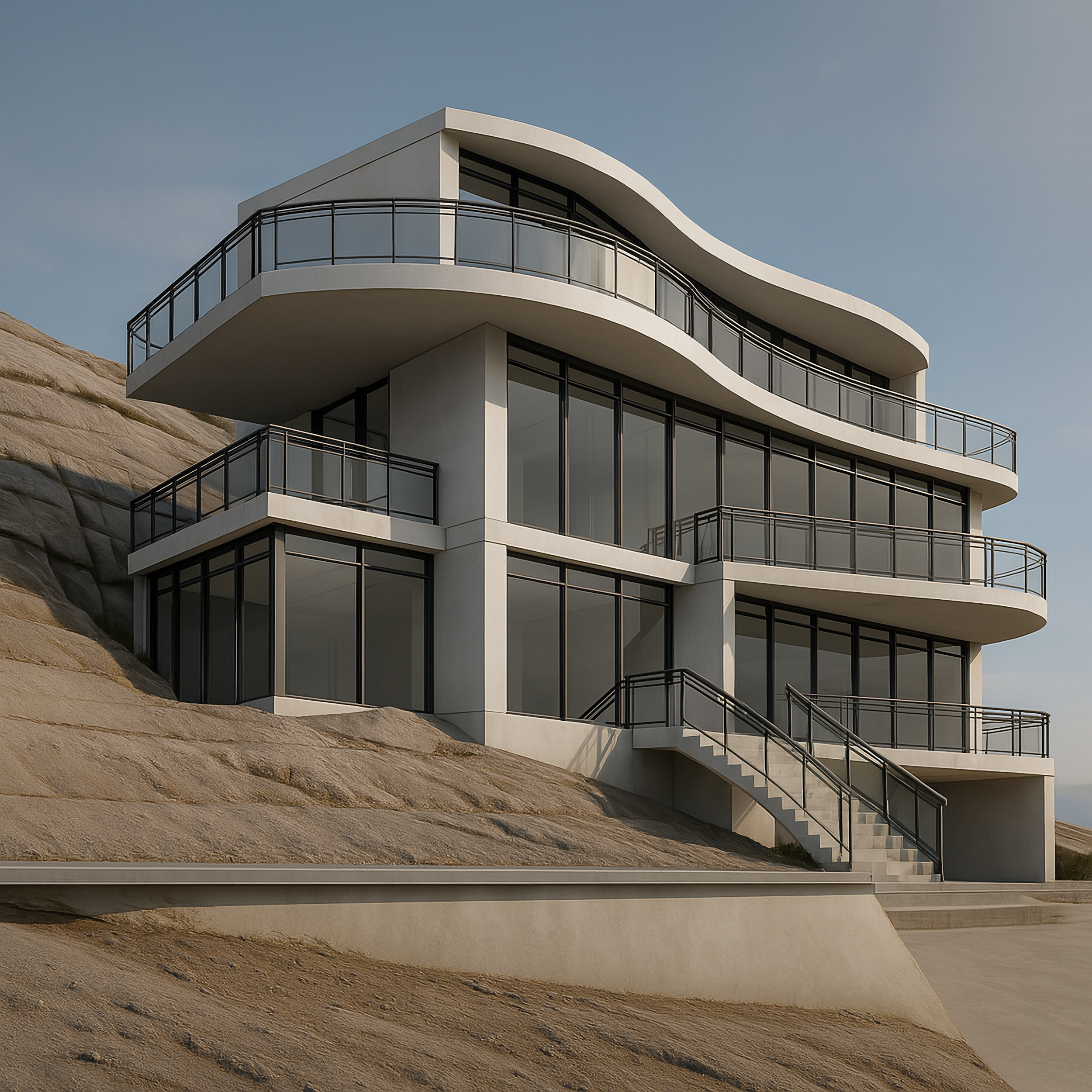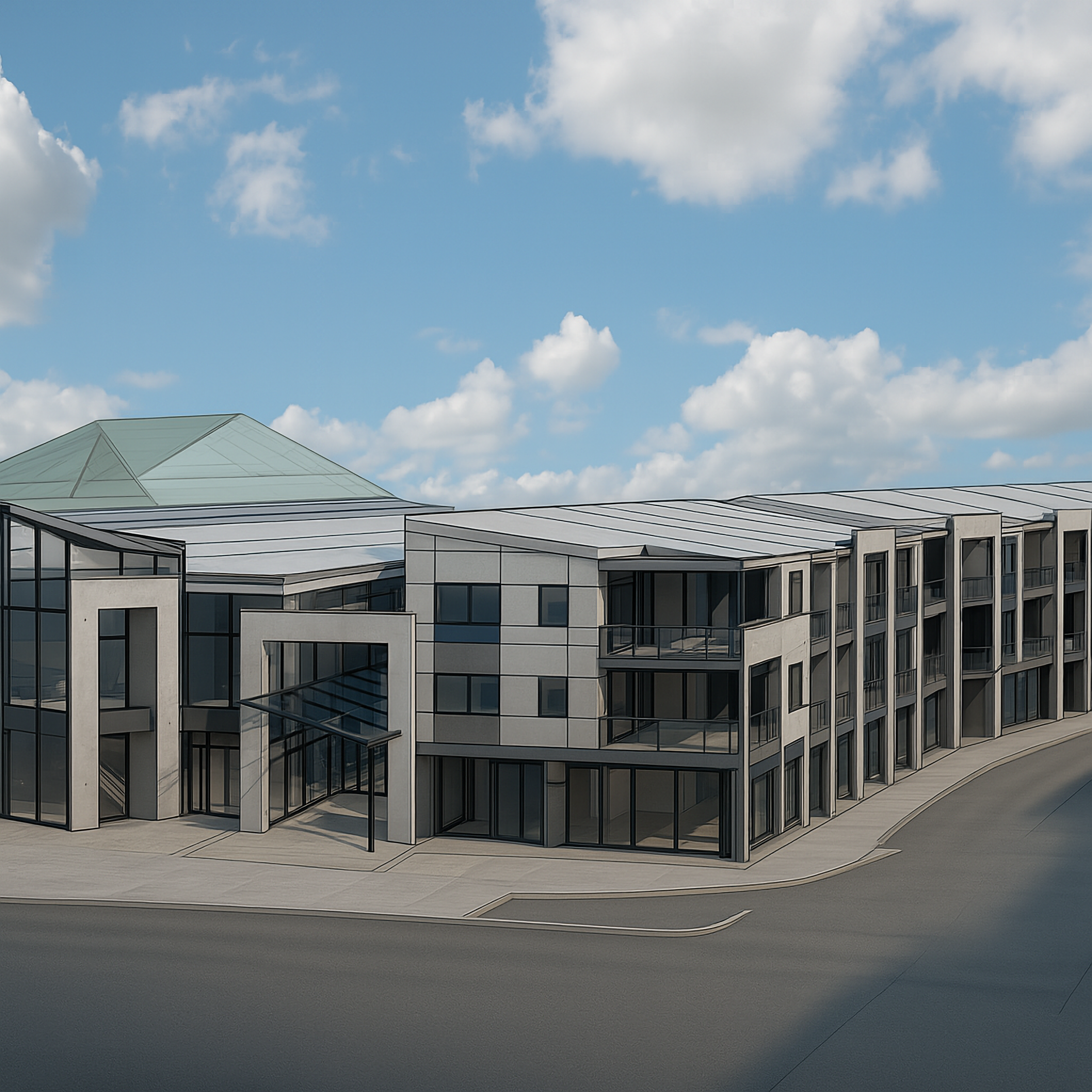
DESIGNING BIG - DELIVERING MORE
Architecture for Impact, Scale & Longevity
King Penthouse
Greenland Centre Sydney - Penthouse
By optimising structure and floor space, we delivered a 400m² luxury residence atop the tallest residential building in Sydney. Collaborative effort with D&C contractor, planners, BVN architects, and interior designers resulted in high performance, stunning views, and a win for all stakeholders.
Transforming a plant room into a $35M two-level penthouse.
Greenland Centre, Sydney
From Concept to Completion
We manage every phase of your project with care - from risk management to yield optimization.
Concept to DA
Feasibility, design development, planning approval
Project Management
Tender, contractor management, site support
Construction Documentation
Certificates, coordination with consultants, BIM management
Featured Projects
Sector Expertise
-
Improved yield, optimised structure, prefab systems, energy efficiency, healthier interiors.
-
Flexible layouts, reduced excavation, healthy interior air, reduced costs.
-
Maximised floor space, marketing integration, efficient logistics and envelope.
-
Optimised floor use, low maintenance systems, environmental efficiency.
-
Efficient layouts & infrastructure, off-grid neighbourhoods.
-
Safe, healthy, collaborative designs, inspiring environments.
Design & Consulting Services
Full Architectural Service
Design Briefs + Feasibility
Consultant Coordination
Design Management (all phases)
BIM Management
Tender Management
Peer Review + Value Management
Cost & Time Optimization
Development & Construction Approvals
Contract Management

Ready to Discuss Your Next Large Project?
Whether you’re planning a commercial tower, residential development, or community precinct - let’s explore how we can add value through design, efficiency, and sustainability.















